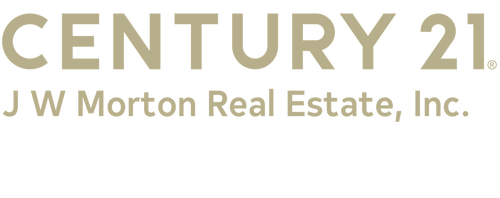


Listing Courtesy of: CITRUS COUNTY / Century 21 J W Morton Real Estate, Inc. / Stefan Stuart
712 Kingsley Terrace Inverness, FL 34450
Active (59 Days)
$317,000
MLS #:
835910
835910
Taxes
$1,672(2023)
$1,672(2023)
Lot Size
0.3 acres
0.3 acres
Type
Single-Family Home
Single-Family Home
Year Built
2017
2017
Style
Ranch, One Story, Contemporary
Ranch, One Story, Contemporary
County
Citrus County
Citrus County
Community
Inverness Highlands South
Inverness Highlands South
Listed By
Stefan Stuart, Century 21 J W Morton Real Estate, Inc.
Source
CITRUS COUNTY
Last checked Sep 19 2024 at 9:19 PM EDT
CITRUS COUNTY
Last checked Sep 19 2024 at 9:19 PM EDT
Bathroom Details
Interior Features
- Windows: Single Hung
- Windows: Drapes
- Windows: Double Pane Windows
- Windows: Blinds
- Water Heater
- Refrigerator
- Range Hood
- Electric Range
- Electric Oven
- Dishwasher
- Laundry: In Garage
- Laundry: Laundry Tub
- Wood Cabinets
- Walk-In Closet(s)
- Stone Counters
- Split Bedrooms
- Sliding Glass Door(s)
- Sitting Area In Primary
- Shower Only
- Separate Shower
- Primary Suite
- Open Floorplan
- Main Level Primary
- High Ceilings
- Handicap Access
- First Floor Entry
- Fireplace
- Dual Sinks
- Breakfast Bar
- Bidet
- Beamed Ceilings
Subdivision
- Inverness Highlands South
Lot Information
- Trees
- Rectangular
- Corner Lot
Property Features
- Foundation: Slab
- Foundation: Block
Heating and Cooling
- Heat Pump
- Central Air
Flooring
- Carpet
- Tile
- Luxury Vinyl Plank
Exterior Features
- Roof: Shingle
- Roof: Asphalt
Utility Information
- Utilities: Water Source: Public, Underground Utilities, High Speed Internet Available
- Sewer: Septic Tank
School Information
- Elementary School: Inverness Primary
- Middle School: Inverness Middle
- High School: Citrus High
Parking
- Private
- Garage Door Opener
- Garage
- Driveway
- Concrete
- Boat
- Attached
Stories
- 1
Living Area
- 1,665 sqft
Location
Estimated Monthly Mortgage Payment
*Based on Fixed Interest Rate withe a 30 year term, principal and interest only
Listing price
Down payment
%
Interest rate
%Mortgage calculator estimates are provided by J W Morton Real Estate, Inc. and are intended for information use only. Your payments may be higher or lower and all loans are subject to credit approval.
Disclaimer: Copyright 2024 Realtors Association of Citrus County. All rights reserved. This information is deemed reliable, but not guaranteed. The information being provided is for consumers’ personal, non-commercial use and may not be used for any purpose other than to identify prospective properties consumers may be interested in purchasing. Data last updated 9/19/24 14:19




Description