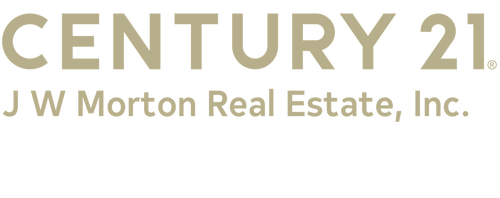


Listing Courtesy of: CITRUS COUNTY / Century 21 J W Morton Real Estate, Inc. / Joy Hosier
5985 E Holly Street Inverness, FL 34452
Pending (18 Days)
$307,000
MLS #:
837077
837077
Taxes
$442(2023)
$442(2023)
Lot Size
0.44 acres
0.44 acres
Type
Single-Family Home
Single-Family Home
Year Built
1984
1984
Style
One Story, Detached
One Story, Detached
County
Citrus County
Citrus County
Community
Inverness Highlands South
Inverness Highlands South
Listed By
Joy Hosier, Century 21 J W Morton Real Estate, Inc.
Source
CITRUS COUNTY
Last checked Sep 19 2024 at 8:44 PM EDT
CITRUS COUNTY
Last checked Sep 19 2024 at 8:44 PM EDT
Bathroom Details
Interior Features
- Water Heater
- Washer
- Refrigerator
- Microwave
- Electric Range
- Electric Oven
- Electric Cooktop
- Dryer
- Dishwasher
- Laundry: Laundry - Living Area
- Primary Suite
- Pantry
- Main Level Primary
- First Floor Entry
- Fireplace
Subdivision
- Inverness Highlands South
Lot Information
- Wooded
- Trees
- Rectangular
- Multiple Lots
Property Features
- Fireplace: Wood Burning
- Foundation: Slab
Heating and Cooling
- Heat Pump
- Central Air
Flooring
- Laminate
Exterior Features
- Roof: Shingle
- Roof: Asphalt
Utility Information
- Utilities: Water Source: Well
- Sewer: Septic Tank
School Information
- Elementary School: Pleasant Grove Elementary
- Middle School: Inverness Middle
- High School: Citrus High
Parking
- Private
- Paved
- Parking Space(s)
- Driveway
- Detached Carport
- Carport
Stories
- 1
Living Area
- 2,334 sqft
Location
Estimated Monthly Mortgage Payment
*Based on Fixed Interest Rate withe a 30 year term, principal and interest only
Listing price
Down payment
%
Interest rate
%Mortgage calculator estimates are provided by J W Morton Real Estate, Inc. and are intended for information use only. Your payments may be higher or lower and all loans are subject to credit approval.
Disclaimer: Copyright 2024 Realtors Association of Citrus County. All rights reserved. This information is deemed reliable, but not guaranteed. The information being provided is for consumers’ personal, non-commercial use and may not be used for any purpose other than to identify prospective properties consumers may be interested in purchasing. Data last updated 9/19/24 13:44




Description